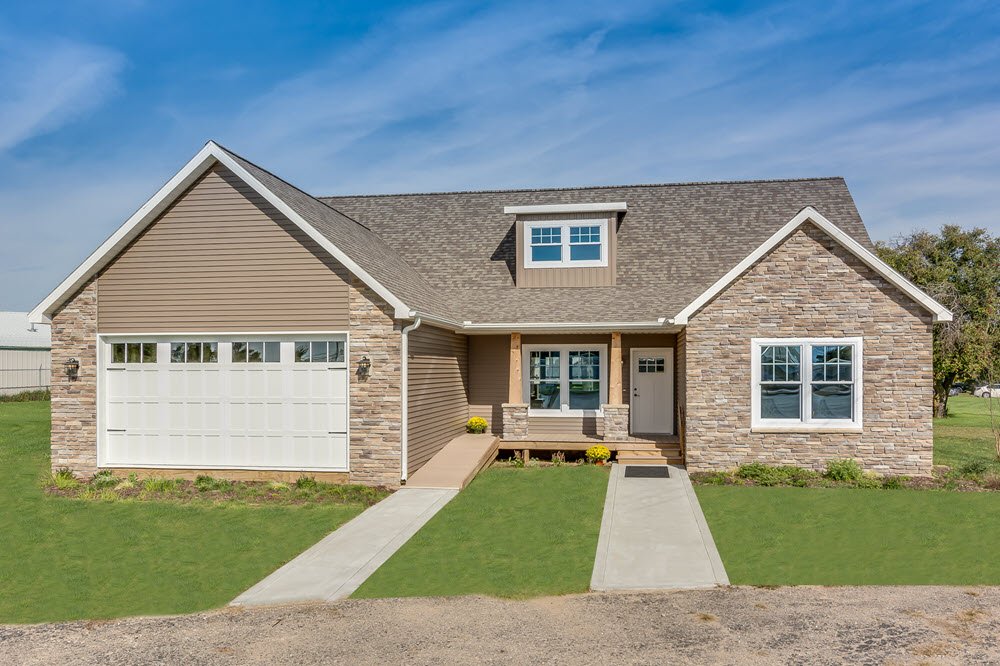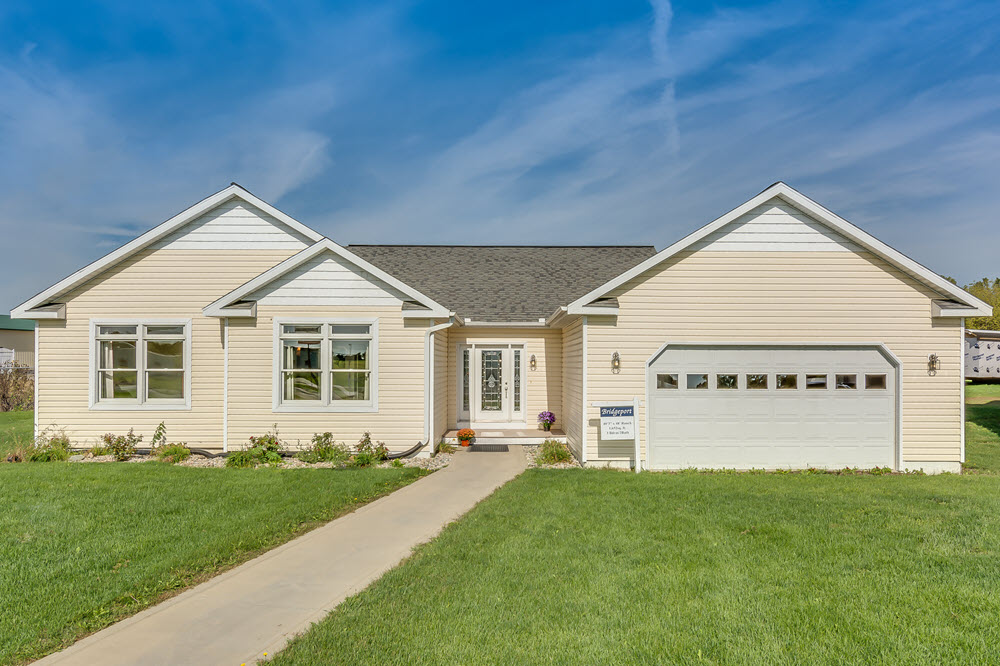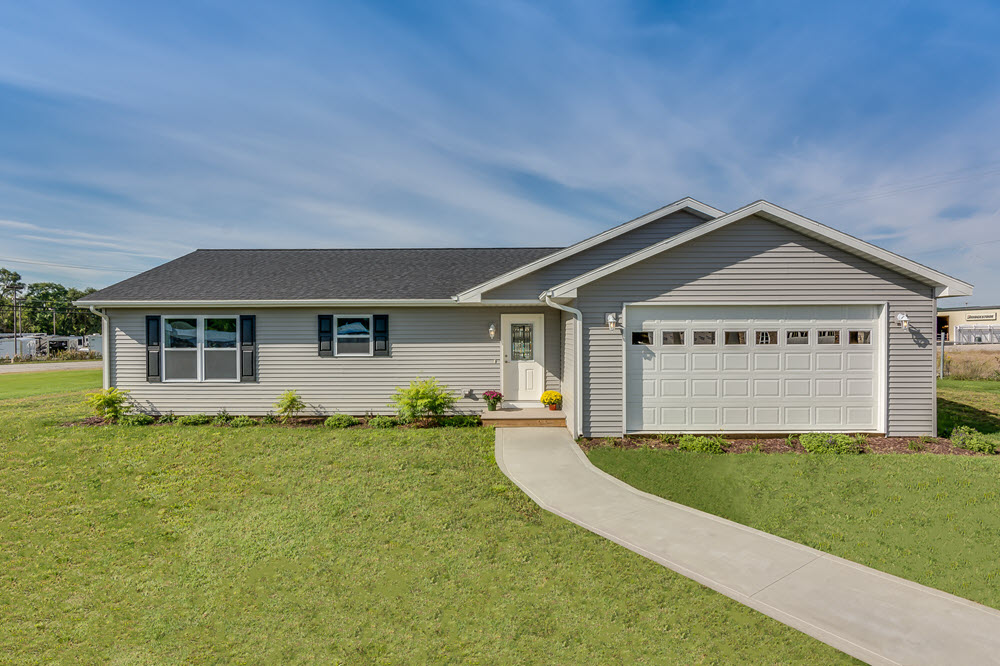
Craftsman
The Craftsman is a two-story home featuring a vaulted ceiling in the living room and an amazing kitchen including large island with pendant lights.
- Size – 2,720 ft2
- Dimensions – 40′ x 54′
- Bedrooms – 3
- Bath – 2.5

Bridgeport
The Bridgeport features 9′ ceilings and taller wall cabinets with the kitchen sink conveniently located in the island. Be sure to check out the optional coffered ceiling in the Master Bedroom.
- Size – 1,652 ft2
- Dimensions – 48′ x 40′
- Bedrooms – 3
- Bath – 2

Bridgewood II
The Bridgewood II is an open-concept 3 bedroom, 2 bath home. It features Merrilat Twilight cabinets in the kitchen and a spacious soaker tub in the large Master Bath.
- Size – 1,680 ft2
- Dimensions – 28′ x 60′
- Bedrooms – 3
- Bath – 2
